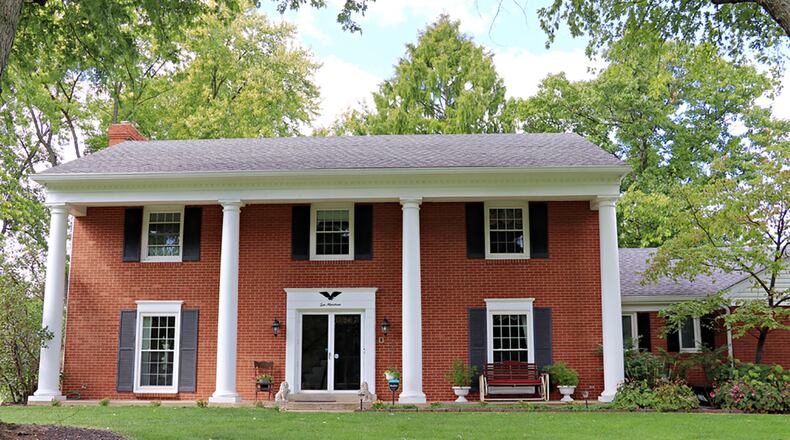This Southern Colonial-inspired two-story has an added four-season room that also expanded the upstairs main bedroom. A full, finished basement adds to the living space, allowing for a room for everything.
Listed for $469,500 by Irongate Inc. Realtors, the brick two-story at 1019 Ashburton Drive has about 4,100 square feet of living space with traditional formal areas and cozy casual space. Located within the Brittany Hills neighborhood of Washington Twp., the house sits on a curved, 0.82-acre lot with an oversized, side-entry, two-car garage and extra parking pad.
A brick wall surrounds the backyard patio that has garden boxes and accents for a quiet courtyard setting.
White columns accent the formal front entry, which opens into a foyer with a semi-open staircase, crown molding, chair rail and slate-tile flooring. To the right, the formal dining room has detailed crown molding and ceiling roping around a hanging light fixture. Hardwood flooring fills the room, and a floor-to-ceiling window allows in natural light.
The same light hardwood flooring fills the formal living room to the left. The room has three floor-to-ceiling windows and a wood-burning fireplace with marble surround and a dentil wood mantel. The fireplace is flanked by two of the windows and has a gas starter.
Built-in bookcases and cabinetry surround French doors at one end of the living room, offering plenty of display space and storage. The French doors open to a four-season room, which is one-step off the living room. Several windows provide panoramic views of the back yard. Wood beams accent the ceiling, and a painted-brick plant box is built into one corner. The room has carpeting, baseboard heat option and a single door that opens to the courtyard patio.
Completing the circular main-level floor plan, the family room connects the living room and kitchen and offers a cozy setting with a brick fireplace. Wood paneling accents the wall space surrounding the fireplace, which has a wood-burning insert and a wood mantel. A tall window and double-glass doors flank the fireplace. The glass doors open to the courtyard patio.
A spindled accented partial wall divides the family room from the kitchen, which has access to the dining room. The eat-in kitchen has space for everything. Two countertops with drawers flank a window and have screen-accented display cabinets above. A window is above the double sink and cabinetry wraps round the cooktop and refrigerator. Granite countertops complement the cabinetry, which also includes a planning station.
An island has a butcher-block countertop, attached pot rack and lockable cabinet doors. Appliances include wall ovens, a warming drawer, dishwasher and refrigerator. Terra cotta-tile flooring fills the kitchen and continues into a nearby half bathroom.
The laundry room has hanging cabinetry, a wash tub and includes the washer and dryer. Access to the two-car garage is off the kitchen. The garage has an elevated storage area and side service door.
A door off the foyer hallway opens to the hidden staircase to the finished basement. Half the basement has been finished into a recreation room with a peninsula bar counter, paneled walls and glass-block windows. The pool table in included with the sale of the home.
The other half of the basement is a large flexible space with a wall of closets that open to storage, the mechanical systems and a half bathroom. There is also a walk-in storage room.
Four bedrooms and two full bathrooms are located upstairs. A spindled railing wraps around the stairwell and accents the upstairs hallway.
The main bedroom suite has a walk-in closet, a sitting area and a private bathroom. The divided bath features two single-sink vanities that flank a whirlpool tub. A separate area has a walk-in shower.
The three other bedrooms have hardwood flooring and double-door closets. The guest bath has a double-sink vanity and a tub/shower.
WASHINGTON TWP.
Price: $469,500
Open house: Oct. 9, 2-4 p.m.
Directions: Ohio 48 (Far Hills) to west on Rahn Road, left on Mad River Road, right on Brittany Hills Drive to left on Ashburton Drive
Highlights: About 4,100 sq. ft., 4 bedrooms, 2 full baths, 2 half baths, 2 wood-burning fireplaces, hardwood floors, 4-season sun room, eat-in kitchen, first-floor laundry, recreation room, finished basement, glass-block windows, roof and gutters 2011, HVAC 2017, tank-less water heater 2022, oversized 2-car garage, courtyard patio, 0.82-acre lot
For more information
Lois Sutherland
Irongate Inc. Realtors
(937) 478-5882
About the Author



